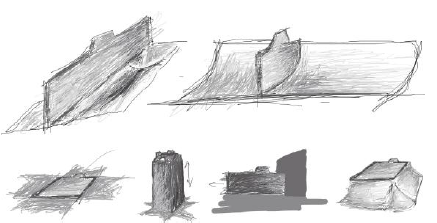Level Parti
also known as:
Classification
- #method
- #medium/visual #medium/diagram
- #roles/designer #roles/artists
- #used-by/designer #used-by/artist
- #tools/digital #tools/non-digital
Intent
- Rapid idea generation.
- Early determination of map designs and flows.
Problem
General
- Need to develop the spatial layout of a building or space.
- No need for precise measurements; a quick sketch is enough.
Specific
- Need to design the spatial layout for a level.
- Want to define key milestones or objects within the level before creating a detailed map.
Solution Approach
General
- Sketch an architectural parti.
Specific
- Sketch your gameplay ideas as spatial diagrams, referred to as level design partis.
Application
Input
- A clear idea of the elements or appearance you want in your level.
Application
- Quickly create multiple sketches of the object or space.
- Draw from various perspectives, explore different variations, and experiment with different lighting conditions until you find a version you like (or multiple versions).
- Do not concern yourself with precise measurements.
Output
- One or several level partis depicting the object or level you intended to sketch.
- Sketch or Drawing.
When to use it
- Prior to mapping.
- At the start of the design process when you are beginning to refine your ideas.
Relevant Roles using this model
- #roles/designer Designer #used-by/designer
- #roles/artists Artist #used-by/artist (if they have creative freedom to design the world).
Relevancy in the following processes
- Game Development in the Design and early Development phase.
- Combat Design for cover and spatial design.
- Used before Iterative Map Design to get an initial idea of the map.
- Useful in Gamespace Prototyping when you want to explore and brainstorm about what to create.
Applicability
- Ideal for stimulating idea generation and getting started.
- Can be useful when you’re feeling stuck.
- Not suitable for later development stages where designs must adhere to specific measurements and guidelines.
Pros and Cons
Pros:
- Quick creation of multiple partis.
- Helps find your creative flow when generating many ideas.
- Effective for exploring alternative designs.
Cons:
- Lack of precise measurements.
- Limited to sketches; the final design still needs to be constructed.
- Not a substitute for creating a full map, but rather a preliminary step.
Relation with other Methods
- Drawing a Map serves as an initial step and a solid foundation for drawing a map.
- Nintendo Power Method can provide a basis.
- Axonometric can apply measurements and scale to the drawn objects.
- Real-world references collected in the Reference Collection can help depicting objects close to reality.
Examples
-
Sketches of electric fence traps in SWARM!
 (Source: Totten 2019 - An Architectural Approach of Level Design, p.82)
(Source: Totten 2019 - An Architectural Approach of Level Design, p.82)
Relevant Tools
- Non-digital Design Tools like pen and paper for drawing
- Digital Art Tools - Drawing application like Photoshop
- Digital Collection Tools to store the drawings
Relevant Literature
Totten 2019 - An Architectural Approach of Level Design
...